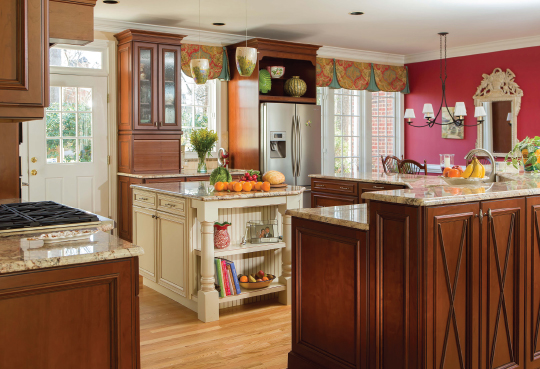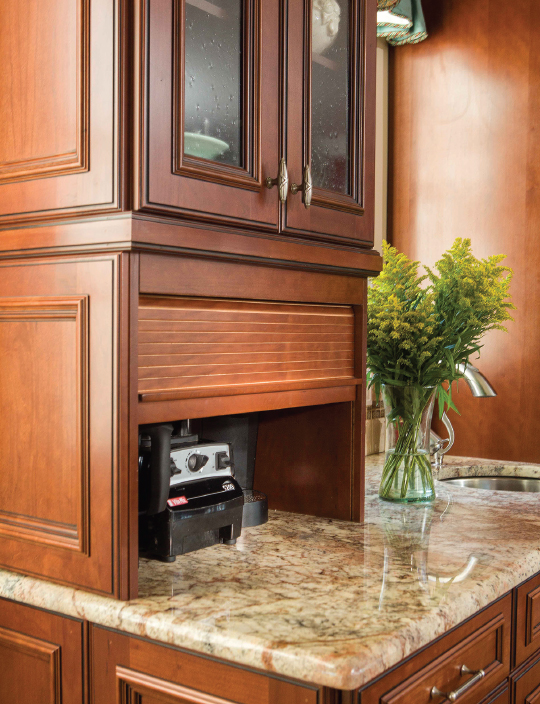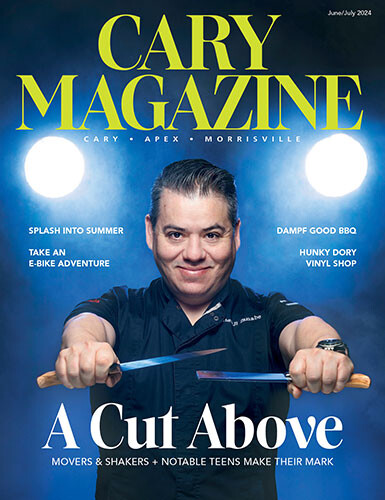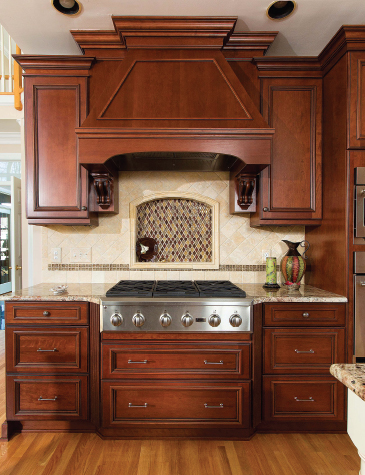
McAlister suggested adding “x” molding on the back of the raised bar and open bookshelves on the center island to mimic the look of fine furniture.
Open floor plans are coveted far and wide by families desiring adjoined cooking, dining and living areas. Anne and Robert Smithson were lucky enough to have one in their almost 19-year-old Cary home, but it lacked the style and function they needed to accommodate the cooking and entertaining they enjoy. Anne enlisted the help of Desi McAlister, of Kitchen and Bath Galleries, to bring warmth into her floor-to-ceiling white kitchen and create a traditional look that blends seamlessly with the rest of the home.
Emily Uhland: What did you want to change about the old kitchen?
Anne Smithson: The kitchen was all white. I had white ceramic tile floor. I had white cabinets, white countertops. I wanted some color. I wanted it updated.
Desi McAlister: She had such an open floor plan, so much space. Her kitchen was a great size; we just needed to make it more functional for her.
What were the biggest changes to the space?
Desi: We moved the cook top to the side wall from the island and added the decorative focal hood. The footprint was basically the same, but the work areas were adjusted to add more function.
Anne: I didn’t want to replace the countertops without replacing the cabinets. I didn’t want to replace the cabinets without replacing the floor. So we just waited until we were ready to do everything instead of Band-Aiding it.
What served as inspiration for the style?
Anne: I have pretty traditional tastes, and we wanted to make the kitchen flow with the rest of the house.
Desi: Anne had tons of ideas. She was very organized and knew what she wanted. She had a lot of things circled in magazines that she had been collecting over time.

A special request of the homeowner, an appliance garage conceals everyday appliances and keeps the granite countertops clutter free.
What are some of the standout design details?
Anne: The niche with the mosaic tile over the range top and my custom-painted switch plates. A faux finish painter painted the switch plates to match the walls, backsplash tile and countertops.
Desi: We bumped up portions of the counter for interest. With a counter this big, if you can raise part and keep part low it gives the room a break visually. The room is wide open and vaulted up, so this gave it a nice, needed break.
What are your favorite parts functionally?
Anne: The appliance garage and the prep sink. That center island is an awesome place I can have a buffet. It works great for entertaining. You can fit a lot of stuff on there!
Embarking on a remodel?
Homeowner Anne Smithson and designer Desi McAlister share lessons learned.
Desi says:
- Have an idea of the design style you like. Have something to be able to share with the designer, such as magazine clippings or even Pinterest boards.
- Don’t be afraid to give the designer a budget. It helps guide her to a design that meets your budget.
- Make sure there is confidence between the design team and client. You’re going to be with these people for a few months. You want to have confidence that they’re going to get your job right.
- Surprises and hiccups may happen. The best way to cope is to quickly take care of anything that comes along.
Anne suggests:
- Don’t try to do this on your own! There are experts out there who can make the whole process go smoothly. Make sure you discuss your expectations regarding communication with your contractor ahead of time.
- Cut out pictures from magazines and take pictures from friends’ homes of things you might want to consider for your kitchen.
- Ask others what they like best about their kitchens.
- Take samples of your materials, like a cabinet door or granite, with you to pick out your other elements, like tile and fixtures.






