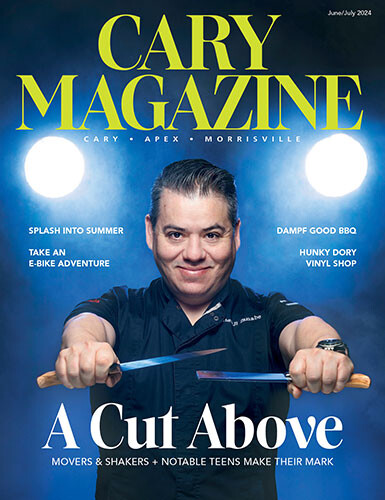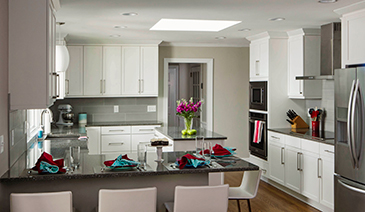When it came time to remodel their 1970s kitchen in MacGregor, homeowners Nancy and Wes Avett relied on a background in interior design, hours of research and budgeting, and the expertise of Kitchen & Bath Galleries designer, Anne Paul, to create a functional, open room they would love for years to come. Ditching a dark, segmented space for a light-filled, connected one draws the family together for meals, homework, relaxing and entertaining.
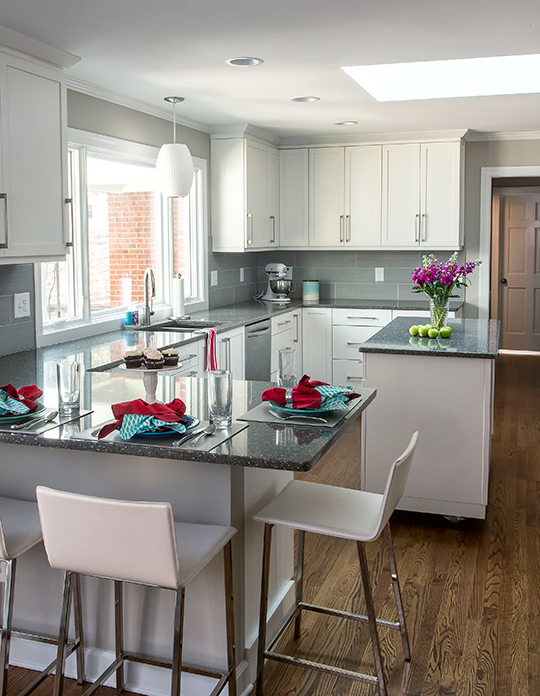
Emily Uhland: What did the space look like before?
Nancy Avett: It was two separate spaces, the living room and the kitchen. It was dark, had a lot of wallpaper and was small and chopped up. Having a background in design, I thought this would be the perfect space to open up.
The project was a total gut, so where did you start?
Nancy: My husband and I sat down and drew options out on grid paper. It was important to have an eat-in area for five of us, but to maximize the cabinet space and countertops too. We worked hard to get those five seats in the peninsula.
Anne Paul: Nancy and Wes were a little different in that they came in with a sketch of what they wanted. Not everyone does that. Having a background in design, Nancy had already thought out where she wanted things. From there we put it into the computer and came up with 3-D drawings for them, then picked the door style and colors.
What were your goals for the style of the kitchen?
Nancy: I like clean lines with modern and simple details. And I liked the neutral aspect of this look. There’s so much shade on this side of the house that I felt like the white really brightened it up.
Budget was a huge priority. We looked at a lot of tiles and hardware. I definitely priced everything around our budget.
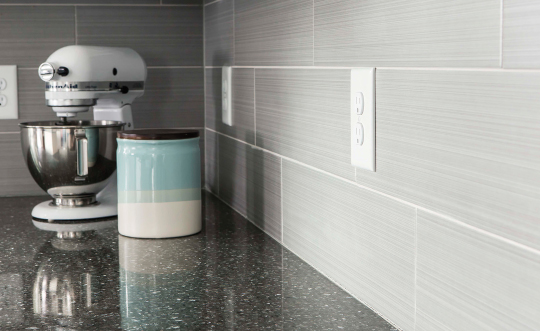
The Avetts selected a floor tile for their backsplash. Nancy liked the linear texture in contrast with their white cabinetry.
Tell us about your finishes.
Nancy: The backsplash tile is actually a floor tile. I liked the subway tile look, but I didn’t want a shiny subway tile. Since we had all white already, I wanted something with some texture to it.
The countertop we went back and forth on a lot. It’s quartz, not granite. We liked something that had some texture, but didn’t want anything that was very traditional.
Anne: This countertop has a little sparkle in it. I remember you liking that especially with your three boys. ‘I’m the girl in the house, I get a little sparkle,’ you said.
Nancy: Yes. Everything had to be masculine. This feels masculine, but dressed up and a little shiny.
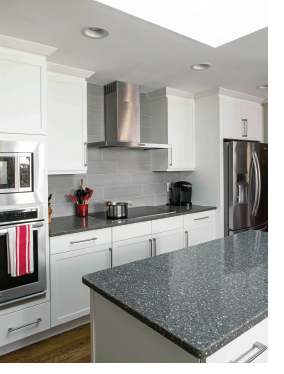 The quartz countertops remain consistent with the space’s neutral color palette, but add texture and a hint of sparkle.
The quartz countertops remain consistent with the space’s neutral color palette, but add texture and a hint of sparkle.
What are your favorite features of the space?
Nancy: That it’s open and that we can all be in the space together. We can have the TV on if we want, and the boys do their homework at the peninsula.
I love the skylight. I don’t turn the lights on during the day hardly at all.
Anne: A really cool design element that I liked in this kitchen was the island on casters. We did that so that when Nancy and Wes entertain they can move it into a different room, sort of like a moving bar. The casters are really heavy duty; it takes some effort to unbrake them. Safety was a concern with the three boys.
What advice would you pass on to others embarking on a renovation?
Nancy: Do a lot of research first to figure out what you want. Find someone that you like to work with. I really enjoyed working with Anne. We had similar aesthetics, which helped. For us it was a very easy relationship.
Anne: Communication is really key. Nancy and Wes were really good at saying, ‘I like this, let’s order it’ or ‘no, I don’t like that.’ That helped us narrow down things quickly, which helped the process move along.
