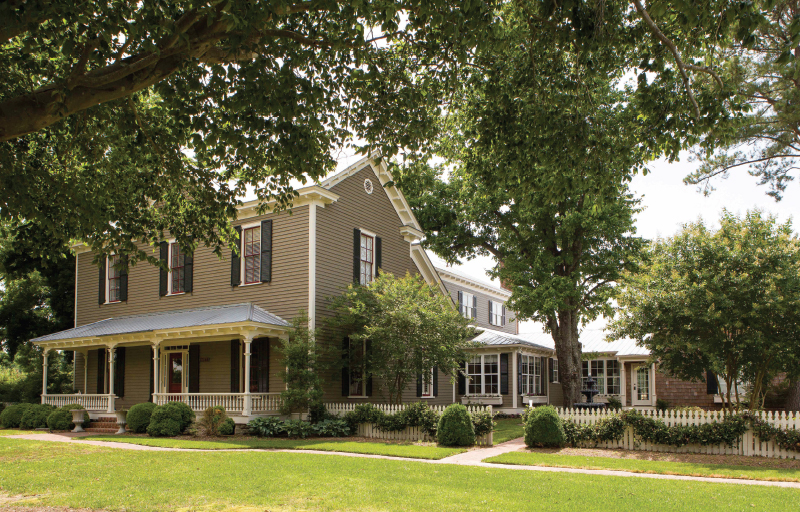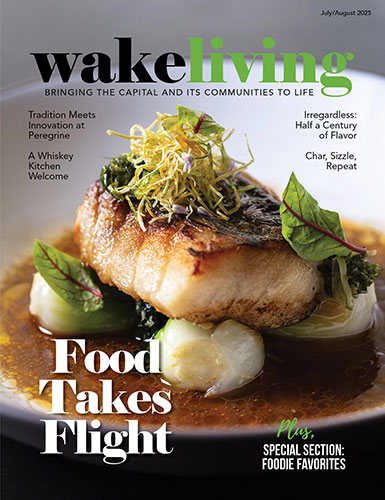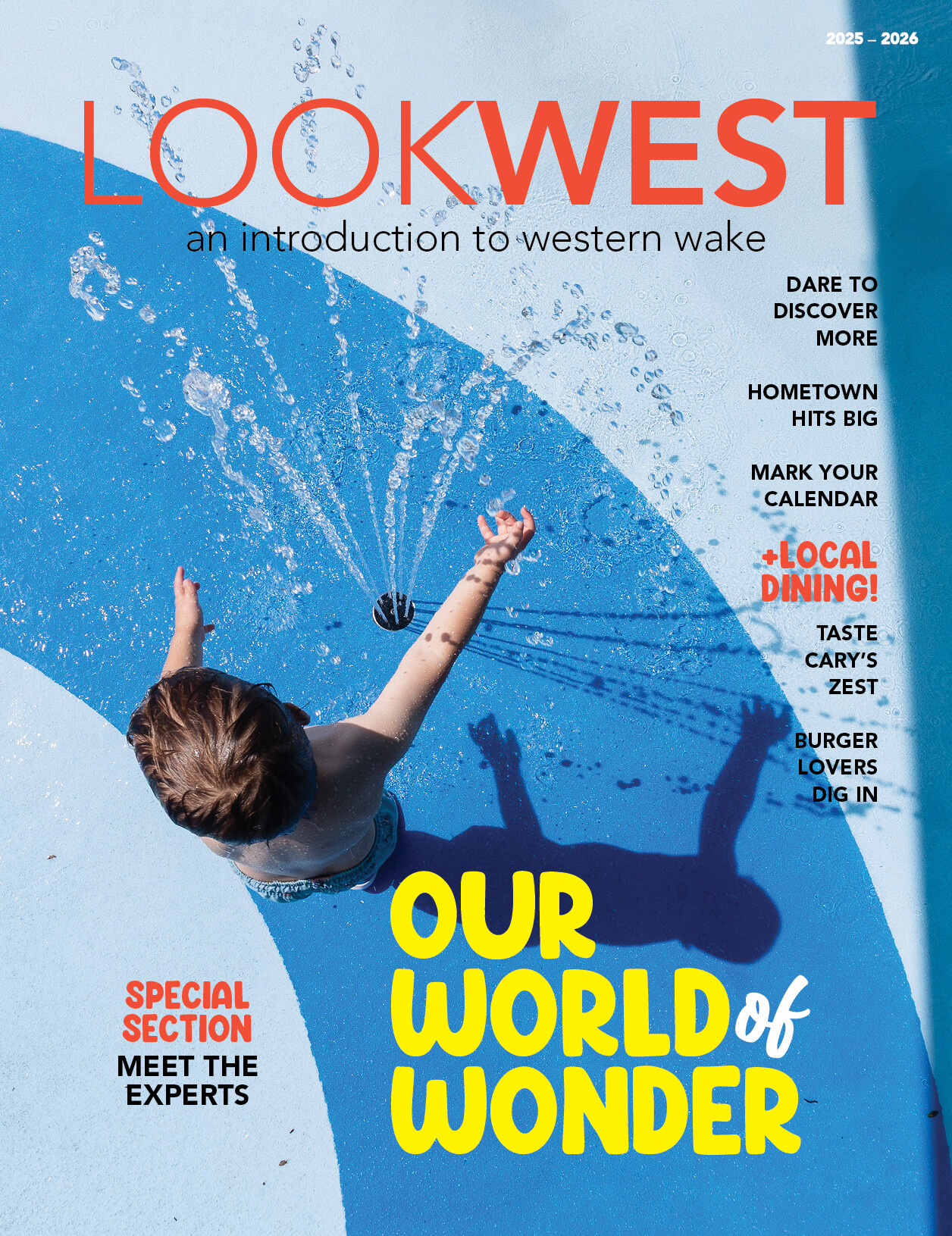If these walls could talk, they’d tell the tales of newlyweds Turner and Amelia Smith, who built this center-hall farmhouse in 1886.
Today, the Willow Spring site is listed on the National Register of Historic Places and is home for Scott Burns and Kenneth Foreman, and their two young sons.
A seamlessly blended, family-friendly addition boosts the house to 19 rooms and a square footage of 6,905, set on more than two acres of farmland.
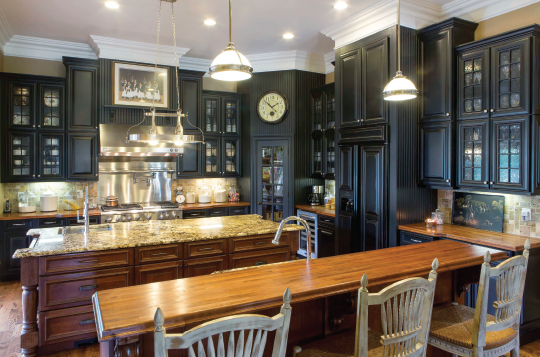
Entertaining is easier in this gourmet kitchen designed by Burns and Foreman with double ovens, a large gas range and indoor grilling capabilities.
Nancy Pardue: What led you to take on this project?
Scott Burns: I had passed by the home for years, boarded up and covered in vines. Then the For Sale sign went up, and we found ourselves walking around in it, by lantern, talking about what it could become.
We felt almost obligated to save it. We bought the property in 2006, started restoring the original house immediately, and moved in in 2008.
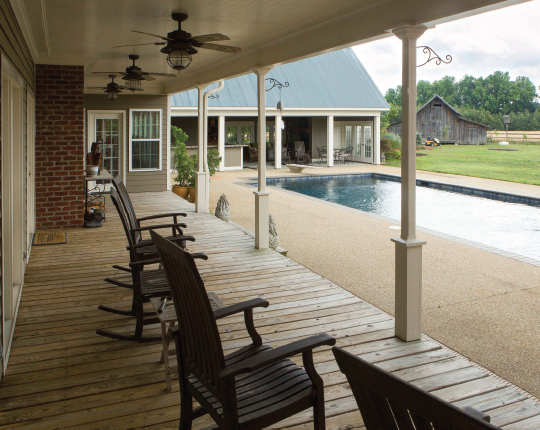
Not everyone has a poolside view of 60 acres of wheat, Burns jokes, while noting his family’s home is just 14 miles from downtown Raleigh.
Which features are original?
The wavy glass windows, wood floors, and the beadboard ceilings upstairs are original, along with all the millwork (doors, mantles and trim). We restored the formal rooms — the living room, dining room and library — following strict preservation rules, and furnished them with period pieces we already owned.
The wall and drapery colors are by Ralph Lauren. The last time the interior of the house had been painted was 1918; we found the painter’s signature and date on the closet walls.
Kenneth worked on the newel post to uncover its hand-carved design, buried under layers and layers of paint. We had brick handmade to rebuild and add fireplaces, and upstairs we bumped closets out into bathrooms and laundry rooms, tiled in black and white mosaic.
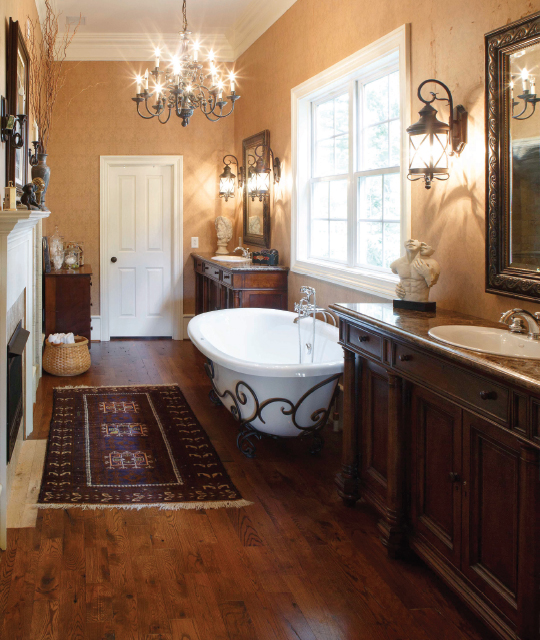
Old and new blend seamlessly in this bath, as throughout the home. Homeowners restored the original parts of the home according to strict preservation rules, while a modern addition, done in vintage style, serves the family’s daily needs.
The 3,600-square-foot addition blends perfectly, right up to the tin roof, yet it’s modern.
Yes. While the historic part of the home has to meet preservation rules, the addition doesn’t, and was built for our daily use. We spent a lot of time and thought on it, and used the same corbels, windows and moldings to blend the parts of the house.
We wanted big open spaces and high ceilings for entertaining; we host weddings, holidays, celebrations indoors and out. The addition evolved into two stories to keep the proportions with the original house.
We also cook on a large scale, so the kitchen has double ovens and a large gas range with a gas grill; grilling indoors is one of my favorite things! The butler’s pantry has a 10-foot, three-basin sink, and commercial refrigerator and freezer.
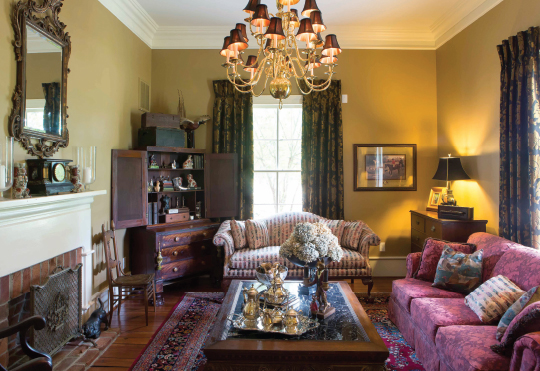
Wavy glass windows, wood floors, doors and mantles are original to the home, while brick was handmade to rebuild its fireplaces.
You also mix old and new outside.
Not many people see 60 acres of wheat from their pool! We have chickens, a grove of fruit trees, and vegetable and herb gardens for cooking and canning. Jasmine garland hangs from the picket fence, and Kenneth and I laid out the fountain design ourselves.
Living here, do you feel a connection to the past?
We’re aware now of what it took to build a house in those days — timber hand-cut in the woods and hauled out by mules, workers camped on the site for months, such precise craftsmanship. It’s fascinating to sit and read in the front of the house and think of the children who’ve lived here.
It’s very peaceful, yet we’re only 6 miles from Harris Teeter (in Fuquay-Varina), and 14 to downtown Raleigh. The privacy is worth an extra few minutes of driving.
We knew we could make this whatever we wanted it to be, and we’re both very proud of our home. It’s been a true labor of love.
As of press time this home was for sale; its owners are headed to Wilmington to take on another home preservation project. For more info, contact Belinda McCall at Coldwell Banker Advantage, at (919) 291-1107.
 |
 |
 |
 |
 |
 |
 |
 |
 |
 |
 |
 |
 |
 |
 |
 |
 |
 |
 |
 |
 |
 |
 |
 |
 |
 |
 |
 |
 |
 |
 |
 |
 |



