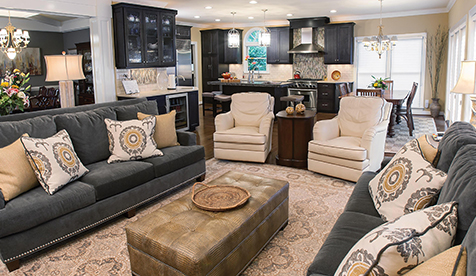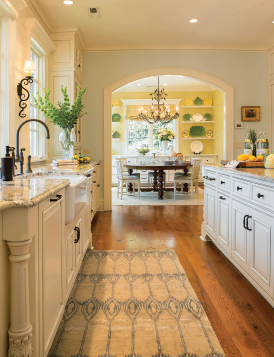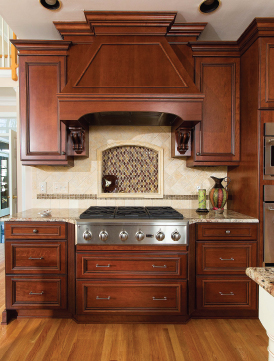Light and bright served as the design mantras for a kitchen refresh that ballooned into a massive two-story, yearlong renovation for a Cary couple in the Regency Park area. A complete kitchen gut, new breakfast room, main-floor wine cellar and an elevated outdoor patio were among the elements impacted by the design team of Judy Pickett and Rob MacNeil at Design Lines Ltd. The centerpiece of the remodel, a large, open kitchen with three distinct work zones, beckons the family and their guests with its light-filled and inviting cooking, dining and entertaining spaces.
Emily Uhland: How did the project get started?
Judy Pickett: The homeowners wanted people, when they came in the front door, to be able to see that there was a kitchen and a family room right there. So I designed a new opening and closed up…read more
Open floor plans are coveted far and wide by families desiring adjoined cooking, dining and living areas. Anne and Robert Smithson were lucky enough to have one in their almost 19-year-old Cary home, but it lacked the style and function they needed to accommodate the cooking and entertaining they enjoy. Anne enlisted the help of Desi McAlister, of Kitchen and Bath Galleries, to bring warmth into her floor-to-ceiling white kitchen and create a traditional look that blends seamlessly with the rest of the home.
Emily Uhland: What did you want to change about the old kitchen?
Anne Smithson: The kitchen was all white. I had white ceramic tile floor. I had white cabinets, white countertops. I wanted some color. I wanted it updated.
Desi McAlister: She had…read more








