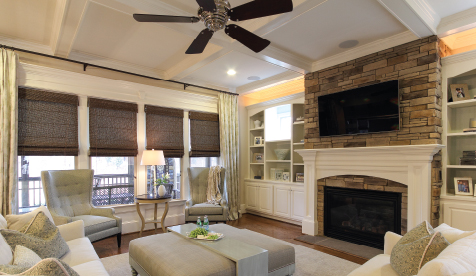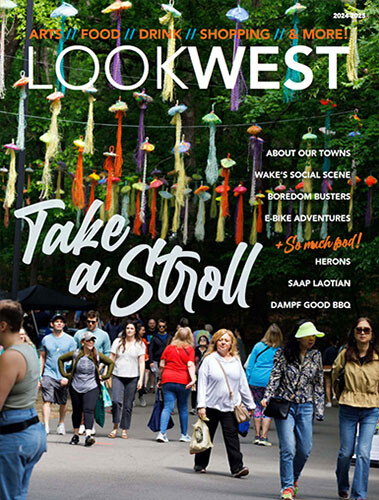When Renee and Scott Shelton decided to relocate to Cary from New York, they wanted to start from scratch on a new house for their family of four. Desiring a calm and relaxing home to refresh them from 20 years of New York living, the Sheltons sought the combined talents of CityScape Builders and Southern Studio Interior Design to translate their thoughts into bricks and mortar.

Homeowner Renee Shelton loves the open concept of her West Cary home, featuring a connected kitchen, dining area, living room and keeping room. “Everyone is included in the space — especially the person who is cooking,” she said.
The backsplash behind the range was handcrafted out of mosaic tiles.
Emily Uhland: What brought you to Cary?
Renee Shelton: We relocated for my husband’s job. We came down twice to look around the area and saw a Parade of Homes house in Copperleaf built by CityScape Builders. We wanted to use that same plan. Rick (Barrett, of CityScape) connected us with Southern Studio.
What were your priorities for the home?
Renee: Relaxing, inviting and open was the biggest thing. We do a lot of entertaining with family. We wanted people to be able to come in and enjoy the home and not be nervous that they are going to mess up anything.
How did you find inspiration for the home?
Renee: We collected a bunch of pictures of things that we like. Vicky (Serany, of Southern Studio) is so intuitive. When I originally contacted her it was just to get started, then we got underway and I asked if she would do the whole house.
Vicky Serany: Based on her photos, we had Renee come into the studio. Martha (Brown) pulled so many different fabrics and textures and colors. Renee told us what she liked and didn’t like. Then Renee and Martha and I took a trip to see some of the furniture in the showrooms.
Since the family was still living in New York as the construction and design were underway, was it challenging working long distance?
Renee: It was amazing how well organized and how smooth everything was. I would fly down here and stay the day or part of the day and then go back. It it was a lot of work in a short time.
Vicky: Working long distance you have to be organized, and everything has to be efficient. We start with the space planning, the function first. You have to get the function before you can get the aesthetic. And you have to get the construction selections complete. People usually want to jump into the pretty stuff, but you really have to get the structure first.

Family-friendly fabrics were used throughout the home. The dining bench is upholstered in a Sunbrella fabric that can be wiped down with bleach.
Were there any bumps in the road?
Vicky: The backsplash was handmade in Mexico out of mosaic tiles. We selected the granite (for the countertops) then we handpicked the stones based on the granite colors to have the mosaic made and shipped in. When the installers were bringing the granite in, they dropped the island granite and it cracked.
Since the backsplash tiles were custom selected, we had to find a new granite that would work just as beautifully in the space.
Deb McMurray (from CityScape) went to every single granite distributor in Raleigh and listed what she thought would be good options to replace. No one wanted to be the one to call Renee.
What are your favorite parts of the design?
Renee: The calming colors. We came from a home that had traditional colonial darker colors. I feel like you can come in and it’s just a very calming atmosphere. And I love the textures in the fabrics.
Vicky: The backsplash, because it is hand-crafted, and it has a story and is one of a kind.

The calming color palette extends to the master bedroom, where textural tone-on-tone fabrics add plenty of softness. Vibrancy is added by the feature photograph by Rodney Lough, a wilderness and natural park photographer.
What else was important to the design?
Vicky: You do have to design for how people live. We took into account how the family was actually going to live and use the space.
Renee: That’s one of the things I really do appreciate, the attention to detail on every single thing.
Vicky: It becomes an intimate process. You really learn how people live. You have to make that connection. It’s not about the house, it’s really about the people who live there. We say that all the time.
National parks, which the whole family is passionate about, make several appearances in the artwork in the house. Tell us about that.
Renee: My family has gone to almost every national park there is. That’s one of the things that we do. I used to go with my parents, and now we go with our boys. Scott and I love national parks. Some of the things in the house, like the map from Yellowstone, these are all from places that we’ve been.
We also like the wilderness photography of Rodney Lough. Vicky went above the call of duty and visited two Rodney Lough galleries to see his work.
Vicky: We tried to incorporate really personal meaning in the home.
What advice would you share with others about designing and building a home?
Renee: Enjoy the process. Don’t be afraid of trying something new or something different.
Vicky: Develop a complete plan. Really allow the design to evolve and develop before you implement. You can’t be afraid to allow it to change.

The keeping room is a favorite feature of Rick Barrett, owner of CityScape Builders. The exposed beams and stone fireplace add warmth and coziness to the grandeur of the vaulted ceiling.






