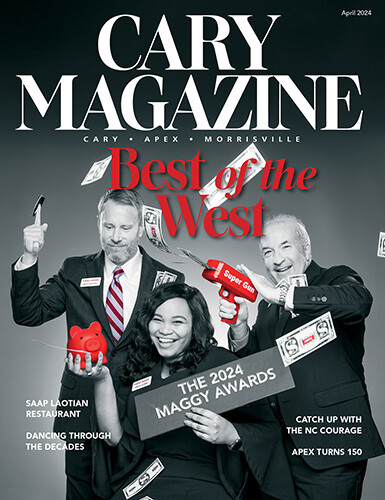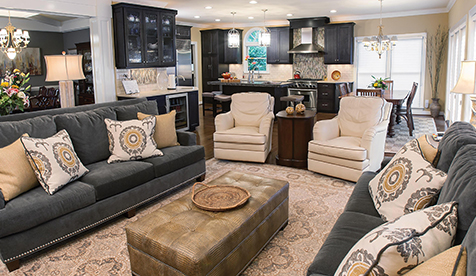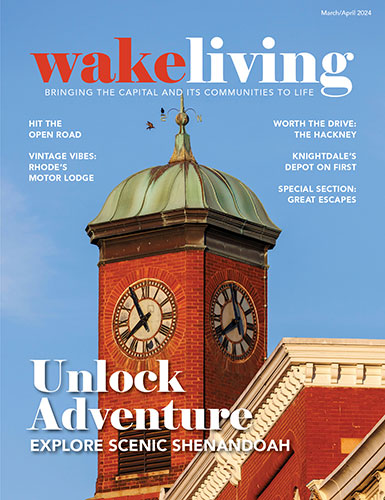With the help of designers Desi McAlister of Kitchen & Bath Galleries and Donna Gates Davis of Design Works Studio, the Spivaks finally decided to knock down the walls separating their living room, kitchen and dining room and create the open-concept entertaining space they craved. The design team worked to combine Mary Ellen’s traditional style, Glen’s contemporary tastes, family antiques and an abundance of artwork into the perfect setting for spectacular soirees.
Emily Uhland: What prompted your decision to remodel?
Mary Ellen Spivak: We had an area that I really did not like initially. When you entered my front door, you could see what was on the counter in the kitchen. We entertained quite a bit, and it was just a traffic jam. We wanted a better entertaining venue.
Donna Gates Davis: There were a lot of doors, and the house had smaller, compartmentalized rooms. One of the first things I did was say, “Let’s make this all work as if it’s one room.”

Where did you start?
Mary Ellen: We had an idea of what we wanted to do, but we didn’t want to have any regrets. We knew we needed help from the get go.
Desi McAlister: We had options with the list of things Mary Ellen gave us that she wanted to achieve. So we considered three different designs. The final plan closed off a doorway from the dining room to the kitchen and removed a wall separating the kitchen and living room.
Mary Ellen: We were so excited to see an open look. It blew us away.
 The project involved major construction in the main living areas. How did that impact your family?
The project involved major construction in the main living areas. How did that impact your family?
Mary Ellen: We moved all of our furniture upstairs and into the garage. My kids were still taking piano, so we left a 5 feet by 7 feet piano studio surrounded by boxes. We had to come over here for piano lessons.
Donna: They moved into an apartment, which was a smart thing to do. Not everyone does that.
Desi: If you do both kitchen and master bath, it’s tough on the family. If you have the luxury and flexibility of being able to move out, it is a good idea.
How would you describe the style of the home?
Donna: Mary Ellen told me, “I’m traditional and Glen is contemporary, so you’ve got to figure out how to make us both like this.” It’s a warm contemporary style. It’s got clean lines, a little bit edgy, but there are warm textures and colors. Nothing that we did is really traditional or really contemporary. It’s all kind of in between.
Desi: The funny thing is that you could paint the cabinets white and use that same subway tile, and you could put yourself in a really traditional style.
Donna: All the little details make the style more contemporary, like the chunky edge on the granite island top. If it was standard thickness it would look more typical.
 What are your favorite changes?
What are your favorite changes?
Mary Ellen: Desi worked really hard to give me a very efficient laundry space. I really like what we did there. If you ride in my car, it’s also where we’re going to enter the house. We entertain a lot, and we like to off-load serving pieces in there to get them off the counter.
Desi: It can function like a butler’s pantry.
Donna: The laundry room artwork was done by Glen’s grandmother. We couldn’t have found a more perfect piece color wise. And it’s got sentimental value, which I love.
Has the remodel changed the way you use your home?
Mary Ellen: It’s made it much more streamlined to entertain. It’s just easier. It’s more attractively done.
Desi: Before, the person in the kitchen was separated. Now you can be more of a family. It really makes it nice.

The Spivaks wanted to incorporate family heirloom pieces, like this antique sofa and mahogany chest, in their new spaces. Donna complemented the pieces with new draperies, accent chairs and a rug for a fresh update.
Paintings by Glen’s grandmother adorn an upstairs hallway. Artwork, both family pieces and new collections, hangs abundantly throughout the home.
“We’re definitely into color,” Mary Ellen said. This combination of pink, green and blue brightens up their teenage daughter’s room.






